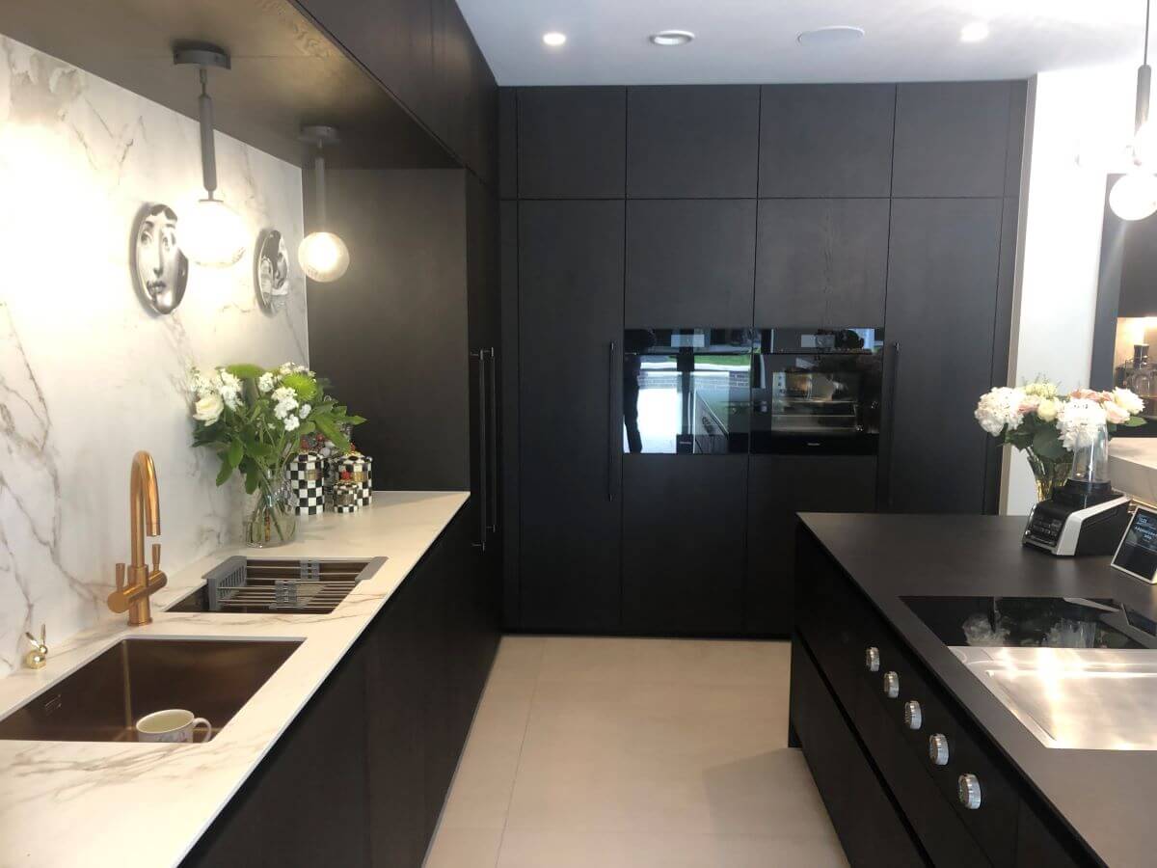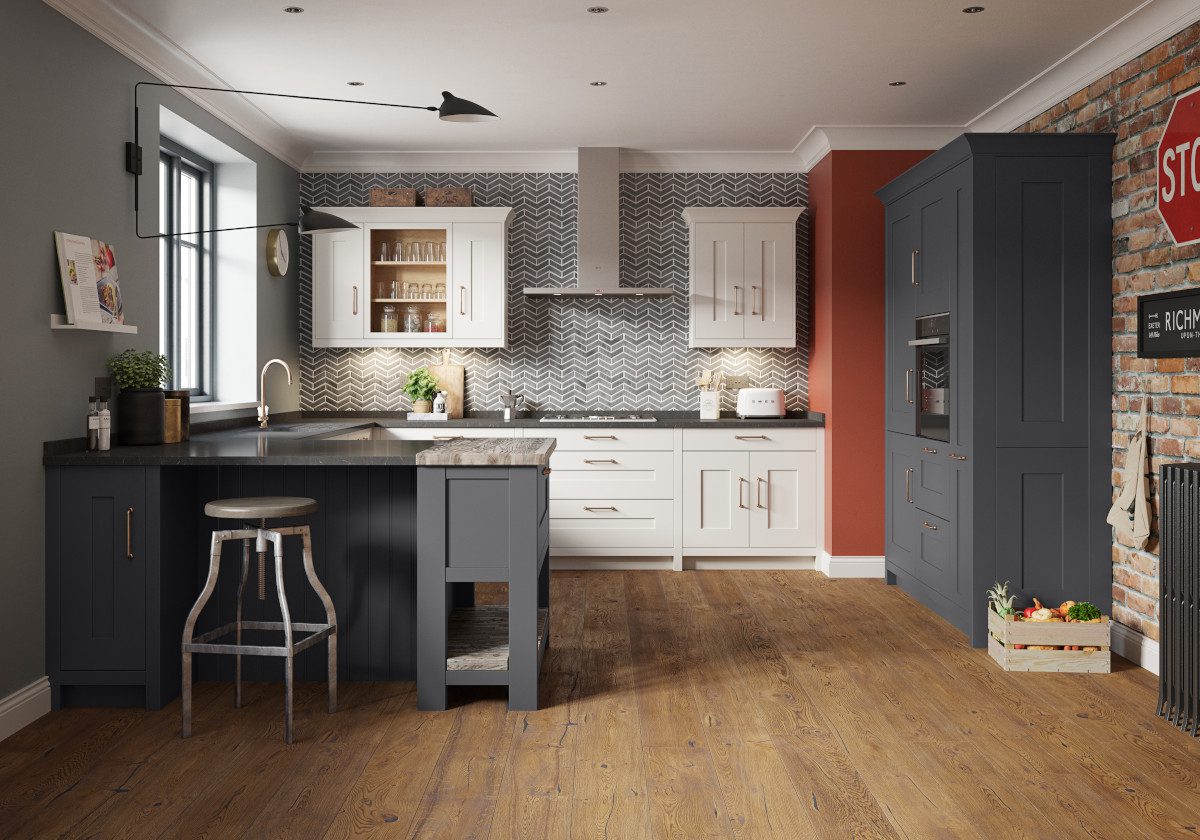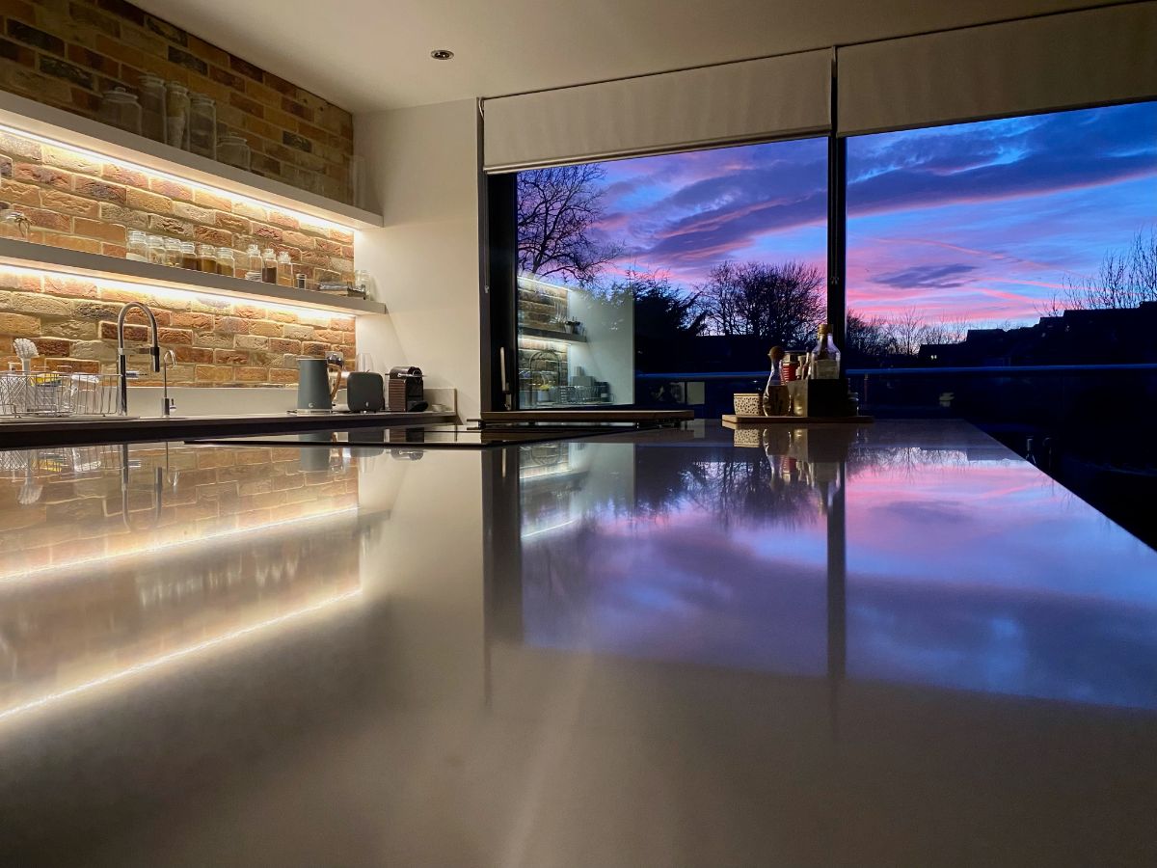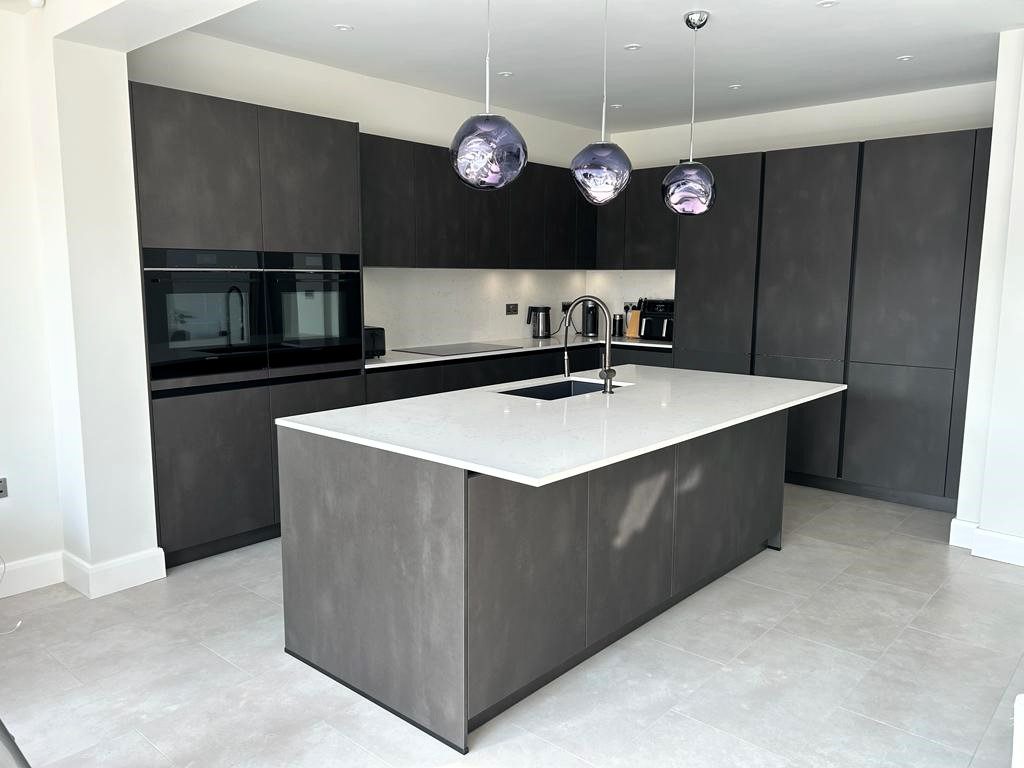Unlocking Your Dream Kitchen: A Step-by-Step Guide with a Kitchen Planner

Designing your dream kitchen can be a thrilling and rewarding experience if you know the right steps to take. After all, when it comes to your home, nothing beats a well-designed kitchen to prepare meals, entertain guests and share special moments with loved ones.
Here, we take you through the process of designing your ideal kitchen with the help of an expert kitchen planner.
Assessing Your Needs and Wants
Before you dive into the exciting process of planning your dream kitchen, take some time to assess your current kitchen. Determine what aspects of it you like and what can be improved or totally changed. For example, if you find yourself bumping into cabinets often or struggling for worktop space, then this key information will help a kitchen planner to change the layout to better suit your needs.
Evaluate your space in terms of your lifestyle and cooking habits. If you cook everyday, you may want to prioritise high-quality appliances and extra space for meal preparation. On the other hand, if you’re more likely to order takeaways or heat up frozen meals, you might prioritise a more streamlined kitchen with fewer appliances.
Setting Your Budget
It is essential to establish a budget for your kitchen renovation in your early planning stages. Explore your kitchen financing options if needed and discuss budget considerations with your kitchen planner to align expectations. Decide how much you’re willing to spend and create a list of your top priorities. For instance if ample storage space is a must-have for you, you will need to put it at the top of your list and budget for it accordingly!
Researching Kitchen Design Inspiration
Once you have a better idea of your needs and budget, you can start thinking about your kitchen design. This includes researching modern kitchen design trends, talking to your kitchen planner and visiting kitchen showrooms for inspiration. At our Cheshunt showroom, you’ll be able to browse kitchen units and different ranges and talk to our friendly staff about your design ideas. You might also want to check out our customer kitchens to see real life examples of what KDCUK can create for you.
Looking at various designs will help you to match your needs and preferences with the ideal kitchen style. But your kitchen designer will also take into account your individual space and its potential. When selecting a layout, consider factors such as traffic flow, natural light and positioning of appliances. Consider these kitchen layouts as a starting point:
- L-shaped kitchen layout – two adjacent walls form an L shape. Ideal for small and large spaces, providing ample counter space and efficient use of the corner. This layout can accommodate islands or dining areas, cabinetry and storage solutions.
- U-shaped kitchen – three walls form a U shape, providing plenty of storage and counter space. It can be combined with dining areas, able to work in small or large spaces.
- Modular kitchen – can be assembled using individual units. It is customisable, has a space-saving design and is low maintenance.
- Galley kitchen – many styles and types of galley kitchen layouts to choose from.
- Floating kitchen units – mounted cabinets to give the impression of a bigger kitchen.
Consultation with KDCUK
Schedule an initial consultation with KDCUK’s expert kitchen planner to discuss your vision, needs and budget constraints. Our experienced kitchen designers are skilled in working with kitchens of all sizes, styles and budgets and they’ll be able to help you design a kitchen that makes the most of your space. And they also have a host of clever tricks to maximise space and storage.
An important choice when designing a kitchen is the brand. This will determine the quality, functionality and design of your kitchen. We advise that you choose a German kitchen brand as these are a worthwhile long-term investment. From precision engineering to innovative features, German kitchens offer a range of benefits that set them apart from the competition.
Explore our range and ask your kitchen planner to advise on which is best suited to your space:
Choosing Materials and Finishes
With your dream layout and kitchen brand in mind, it’s time to choose high-quality materials for your cabinetry, countertops and flooring. These elements not only impact the overall look and feel of your kitchen, but also play a role in its functionality. Explore different finishes, colour options and textures that match your style and your home’s interior. Talk to your kitchen planner about the durability, maintenance and eco-friendliness of the materials available to you.
Finalising the Plan
And finally, review the detailed design plan and cost estimate from your kitchen designer. Be sure to make any necessary adjustments or modifications before you sign off on the final design. Once you approve the design and sign the contract, your kitchen redesign can begin!
Although installing a new kitchen is exciting, it also means you won’t be able to use your kitchen for a while. So you might want to check out our guide to surviving a kitchen renovation including how to set up a temporary kitchen.
Let us help you make your kitchen dreams a reality
Designing your dream kitchen requires careful planning, research and informed decision-making. Hiring a professional kitchen designer can make the process much smoother and provide you with the insight and guidance you need. Plus, you’ll be guaranteed a beautiful, functional kitchen that exceeds your expectations.
Ready to start planning your new kitchen? Contact us for a free consultation.






