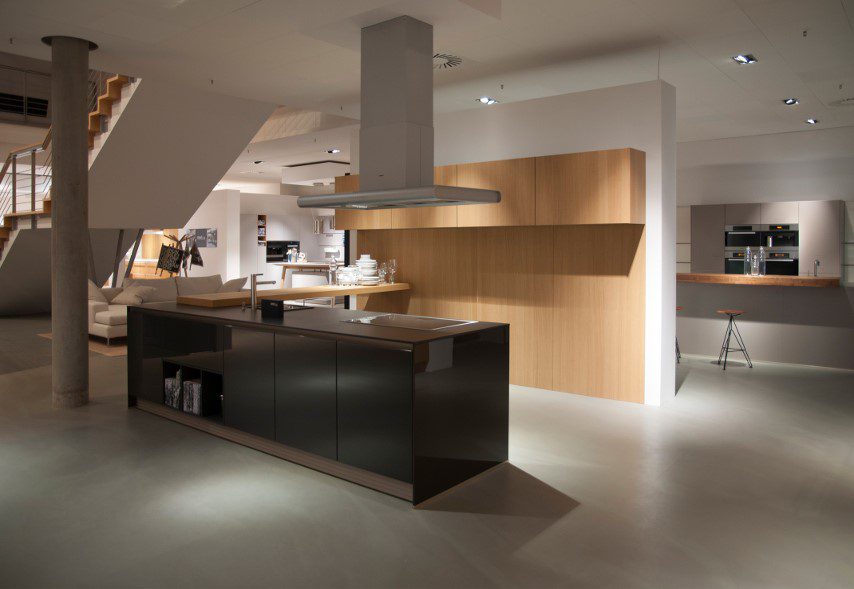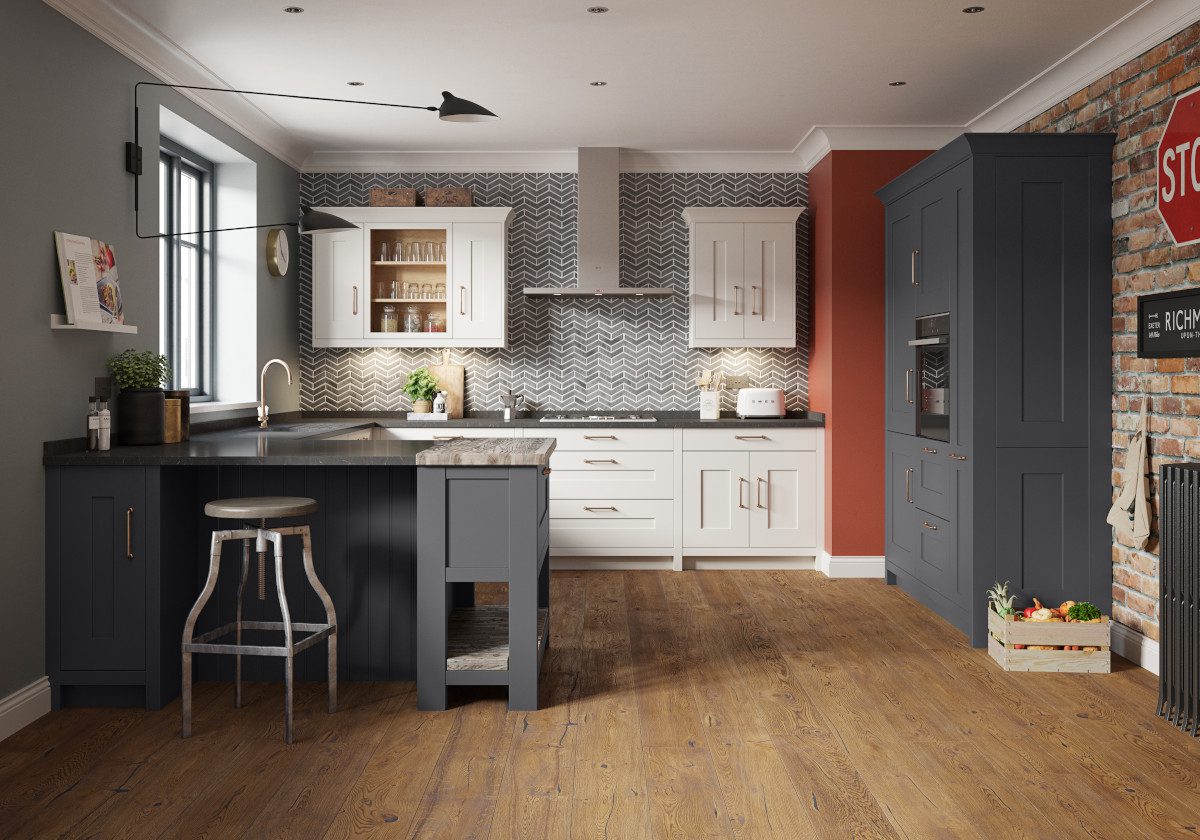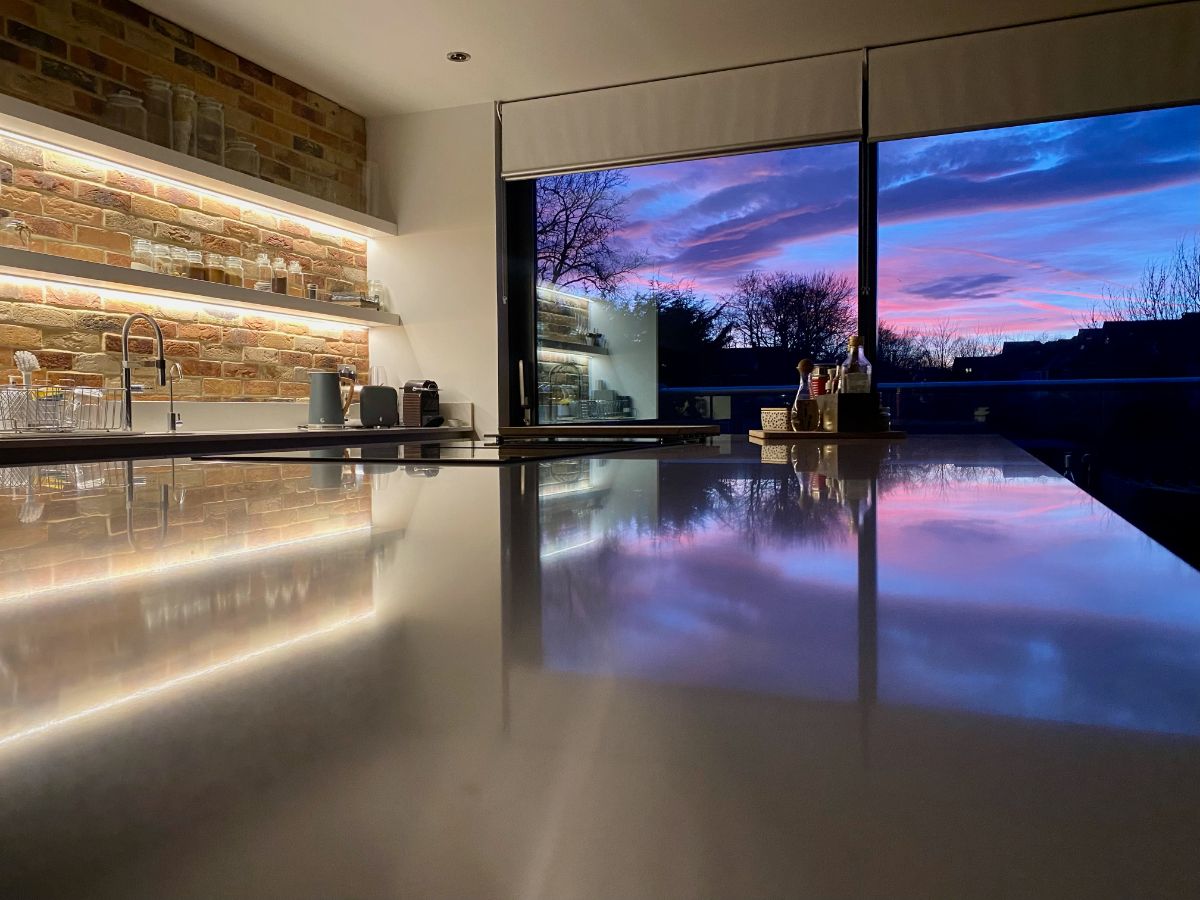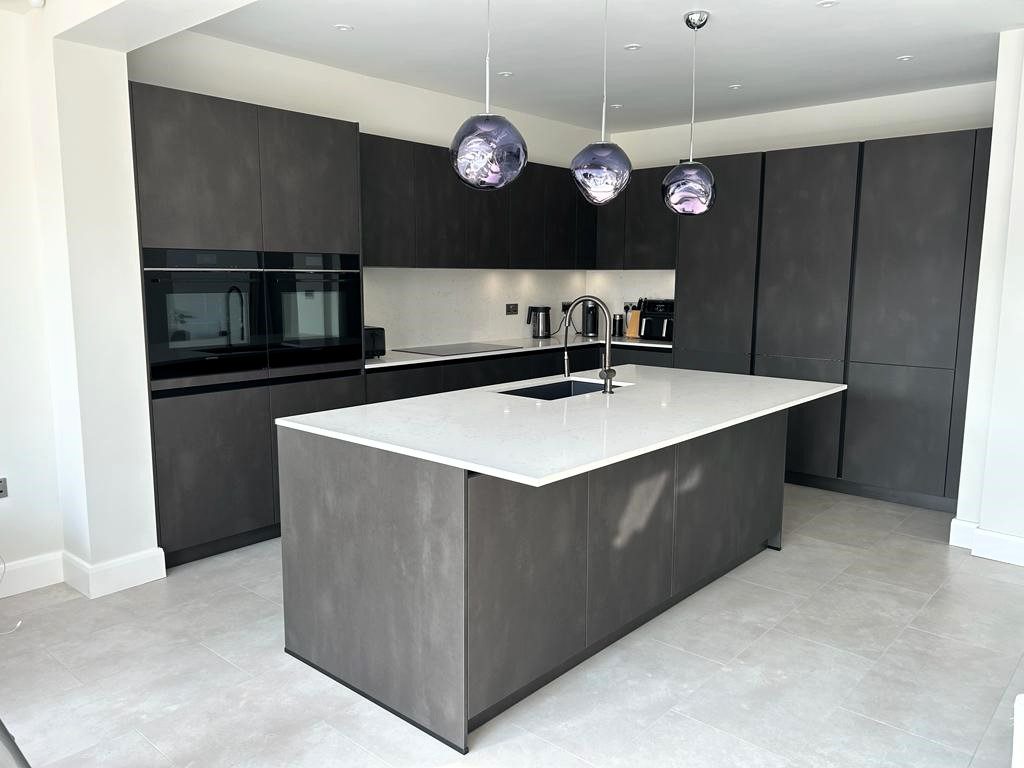Open Plan Kitchen Living Room: Evolution

In the early days of the open plan, designs were little more than a kitchen and separate dining area with a wall removed in between. Central Kitchen Island became popular, but design unity was not high on the agenda. With busy lives, we are time-short, and spending time together as a family has become increasingly difficult. Today’s open-plan kitchen living room creates the heart of the home, a central hub in which everyone can cook, eat, socialise, work, and spend time together.
Today’s open-plan kitchen living room seeks to create a space that flows harmoniously from one defined area to another. Furniture-style designs with open display areas, wall-hung cabinetry, and sophisticated colours are now used to create contemporary, cohesive spaces.
The unifying design in the open-plan kitchen living room creates a hub, a central area to which everyone will naturally migrate. It’s almost as if we’ve taken a leaf out of office kitchen design (depending on the size of the office!), which often incorporates large open spaces for the numerous employees. However, the actual design would be very different! Dining areas can be perfect places for homework while relaxing on the sofa and chatting with those cooking in the kitchen, which is appealing for today’s lifestyle.
Unified design in the open-plan kitchen and living room creates harmonious spaces where storage is maximised and clutter is minimised, fostering a sense of calm. Today’s open plan is all about creating spaces in which people want to spend time.
The simplest and most effective design trick is simply a frame of mind. Seek to design a singular open-plan space with living zones within. This changes the mindset from integrating to creating.
The judicious use of both handleless and handled fronts can create a seamless flow from one area to another while defining separate areas. For example, handleless fronts that move from the kitchen to the living room dispense with traditional concepts of kitchen cabinets. By using the same fronts in different sizes and additional handles in a medium, we can create enough differentiation without harming the overall design. The integration of additional elements such as contrasting colours, texture, and display are important tools in defining areas while maintaining cohesive design.
The NX902, part of the next125 collections

What are the key trends for 2015 – is it wood veneers, white cabinetry, matching worktops, pocket doors etc.?
Wood veneers are huge for 2015, with use extending from cabinet fronts to wall panels and shelving. Worktops extend from counter surface to display, and island units take on table style for future designs. 2014 is all about creative use of planning, of thinking outside the box in how individual elements can work together in a space that meets the needs of all that use it. German kitchen design is less about the kitchen and more about creating the heart of the home.






