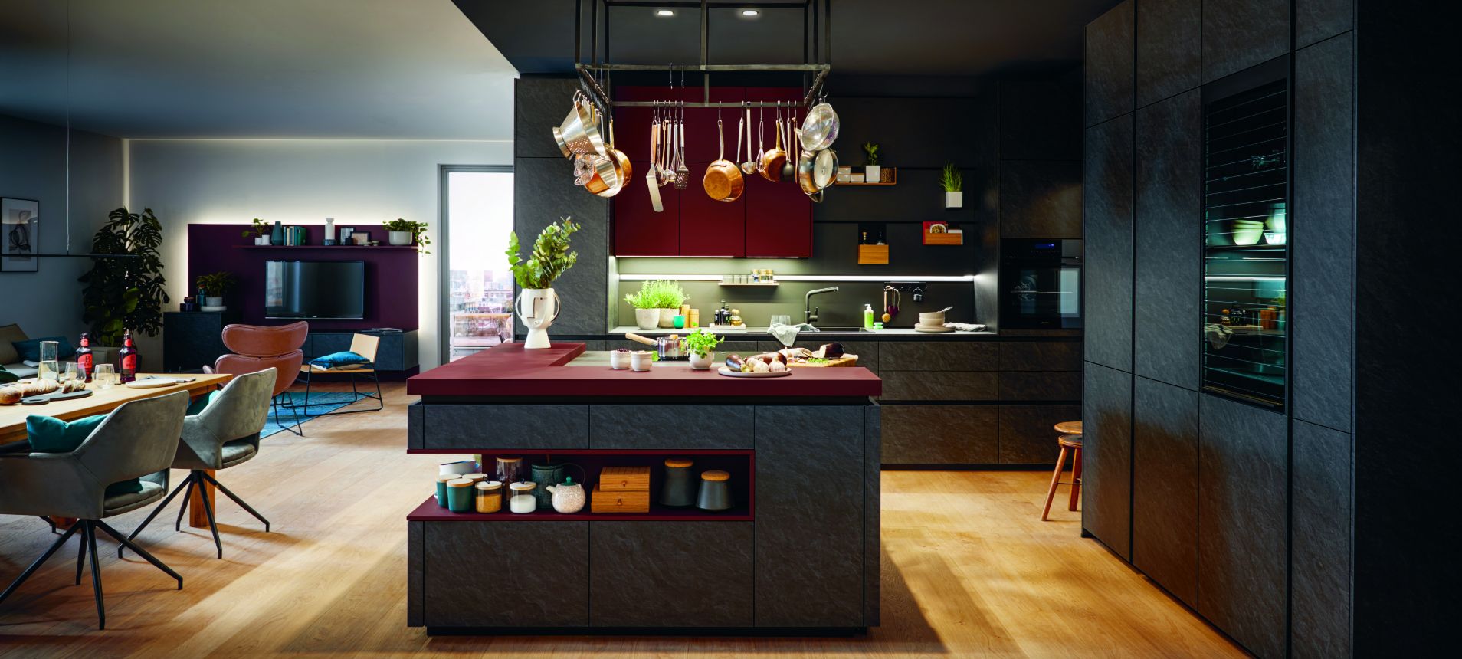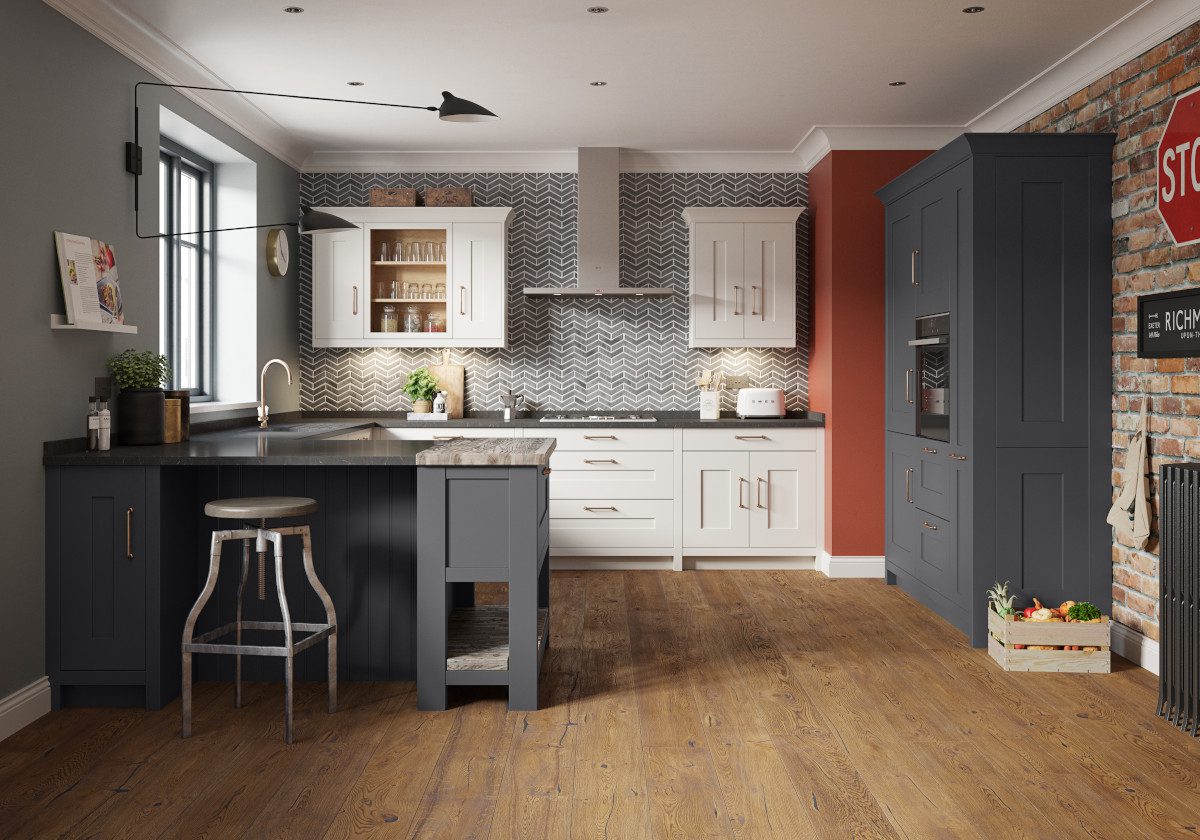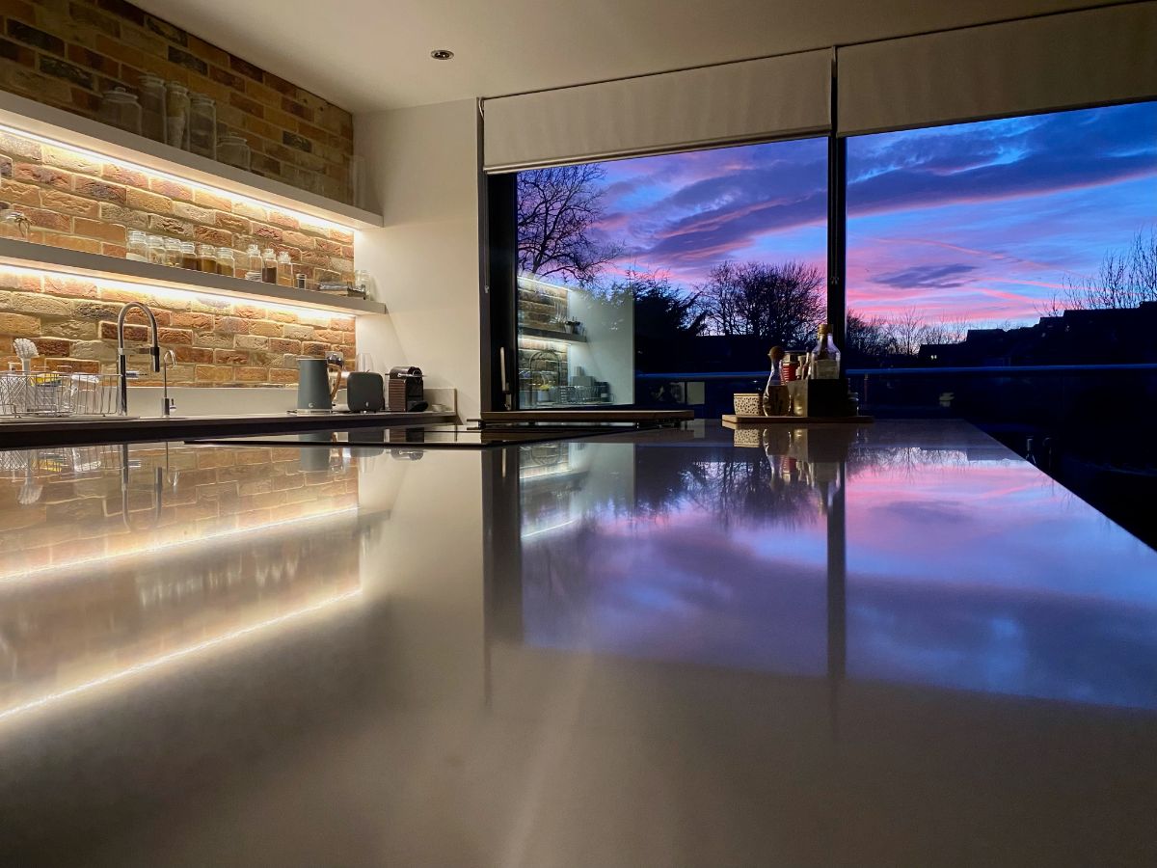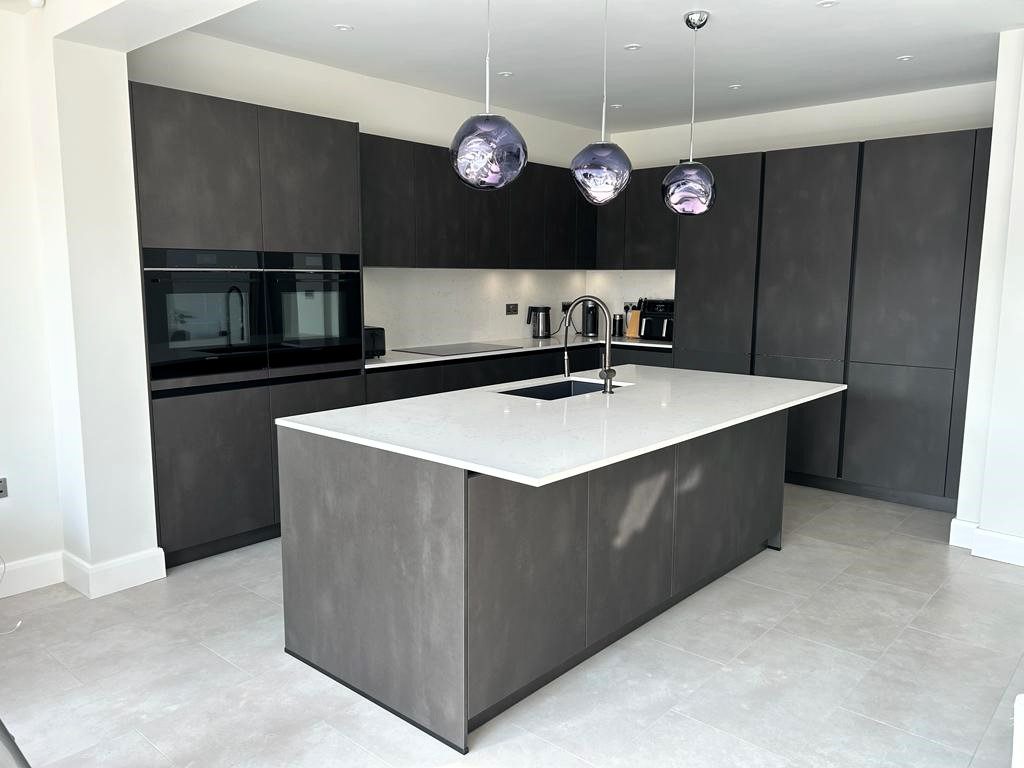Kitchen Extensions: What not to forget

If you’re planning a kitchen extension, there’s a lot you’ll need to think about. Even a small extension is a huge undertaking as well as a big investment, so you must make sure you think of everything. Forgetting a vital component could be expensive and lead to time-consuming work to rectify mistakes.
We asked our in-house designers to give us their tips on what you need to think about when you’re planning your kitchen extension to help you get it right the first time.
Design features to consider
The most important thing to plan is how you’re going to use the extra space the extension will create. Modern architecture has redefined our living spaces, enabling us to incorporate kitchen, dining and living spaces all in one. By creating even more space thanks to the addition of an extension, you’ll give yourself even more options with how you arrange this potentially multipurpose area. This needs careful consideration before you approve the final design – once your kitchen is in place, you can’t move it!
A kitchen is a unique space in that it draws people towards it. It’s an area where family and friends will gather as a matter of course, finding comfort in the space and the smells and sounds involved in cooking and baking.
If your kitchen is currently a separate room, you may find that incorporating it into open-plan living will change the way your household uses it. When you’re designing a kitchen extension that will result in open-plan living, you should bear in mind that the kitchen area is likely to be used more, as the family will be able to more easily interact with the person who’s preparing the meals. In an open-plan living space, it’s therefore common to add a kitchen island, with integrated hobs, that allows the cook to look into the living area as they work. If your island has a place for stools at the back, others will be able to come over and sit and chat when you’re cooking, making tea, etc.
Many people with an open-plan space choose to have a dining table for big gatherings, with a separate space with a sofa/TV area. After you’ve prepared, cooked and eaten your meal, everyone can lend a hand cleaning the kitchen area afterwards, before you all sit down and relax together.
Smarten up!
With such a radical rethink of the way you live, this is a good opportunity to take smart living into consideration. You can control anything and everything via your phone these days, so a big disruption like building works could be the ideal time to transform your house into a smart home.
Windows and doors
When planning your kitchen extension, make sure you consider natural light. In a single-storey extension, the addition of skylights can bring huge amounts of natural light into the space. Many people integrate bi-fold doors into their kitchen extension. They not only allow a huge amount of natural light into the room, but when you open the doors in the nice weather, you can create a lovely indoor-outdoor kitchen, enabling you to eat and entertain in the garden with ease.
Architects
You don’t necessarily need to employ the services of an architect, especially if your extension is small, but they can add a lot of value to your project. An architect will not just design your kitchen extension, they will also offer advice to help you get the most out of the available space – and your budget. At the very least, they will produce the drawings and specifications needed for a builder to give you a more accurate estimate of costs.
Planning permission
Whether or not you need planning permission to construct your kitchen extension depends on your property. Under the government’s Permitted Development rights, many single-storey extensions can be built without the need for planning permission as long as they are within specific limitations. For example, single-storey extensions must not exceed four metres in height, nor can it extend more than four metres beyond the rear wall of the original house if it is detached, or three metres for terraced and semi-detached houses. Ask your architect for advice.
If you are looking for inspiration for a beautiful, functional kitchen for your kitchen extension, book an appointment to talk to one of our expert designers and visit our North London showroom. We’ll be delighted to talk to you about our Schüller Next 125, Schüller C and Nobilia ranges.






