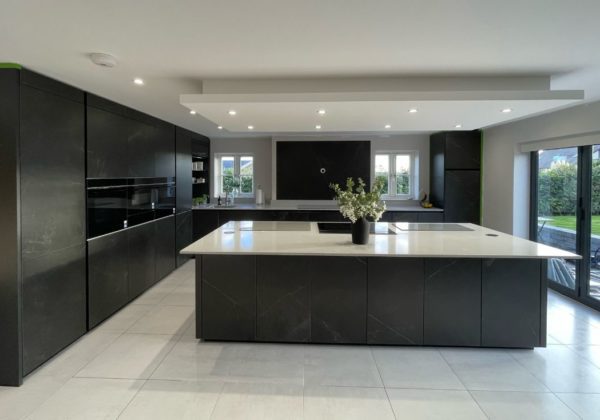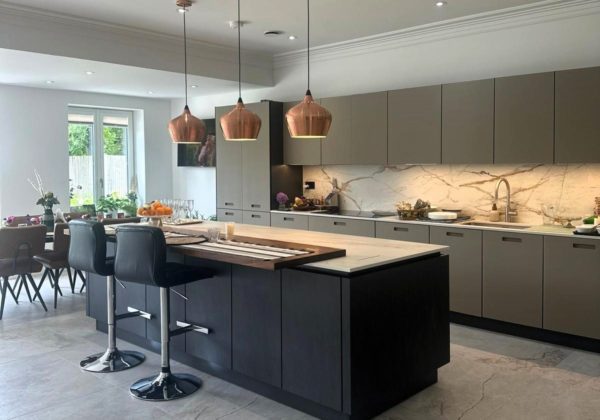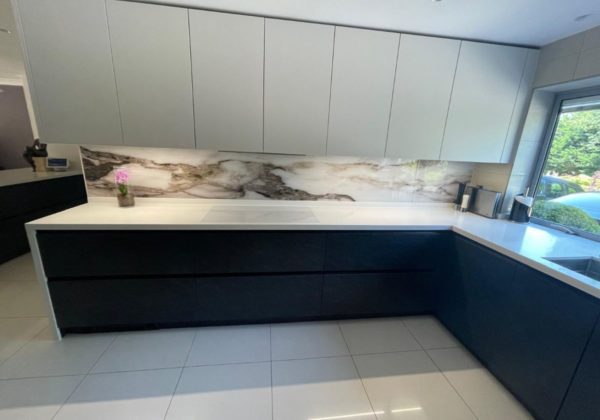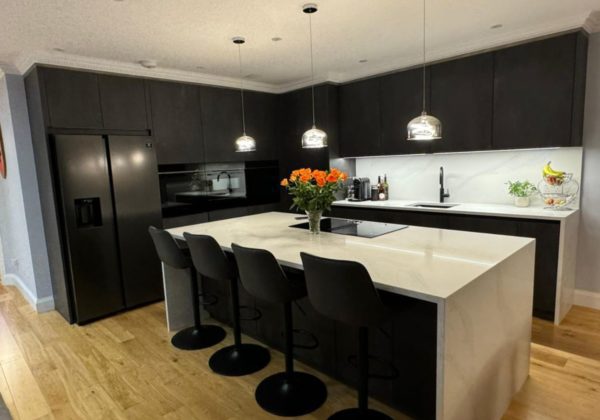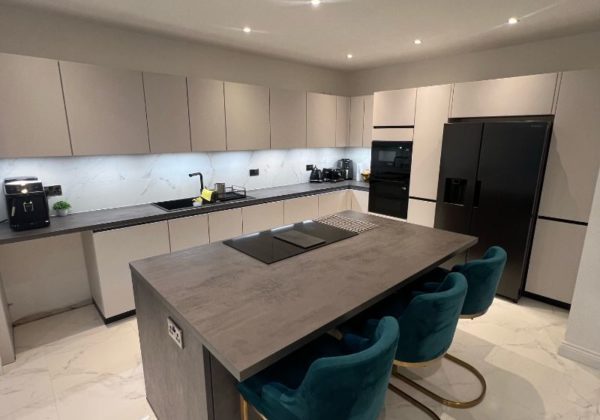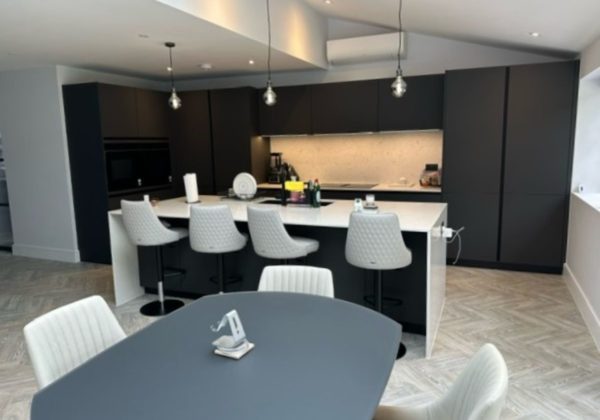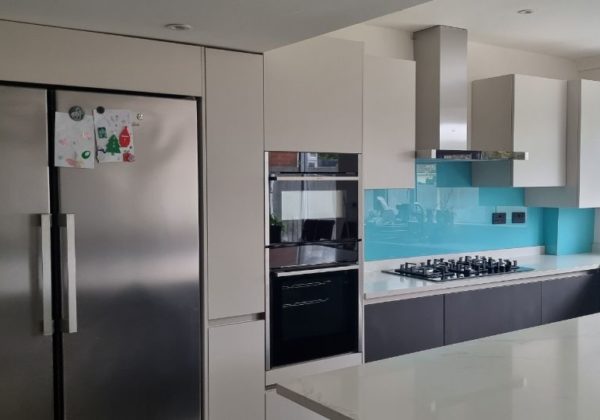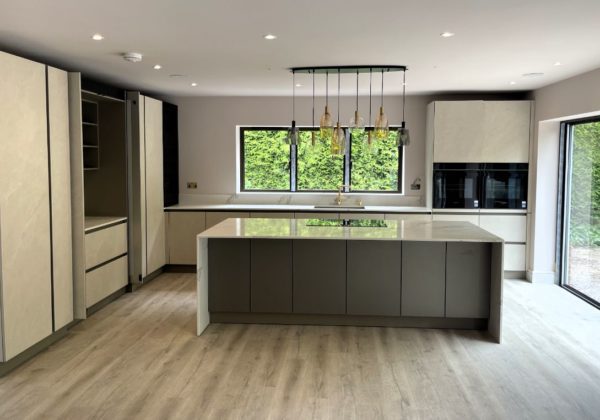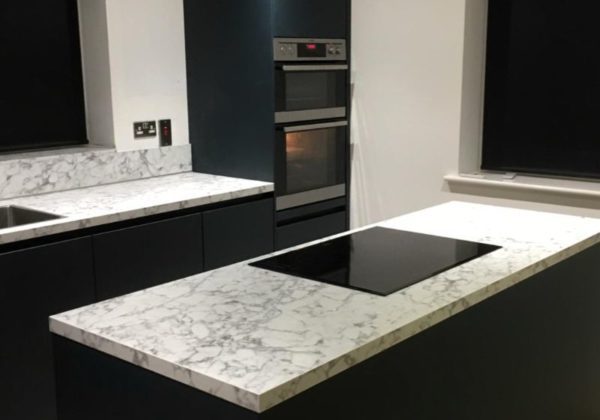- Home >
- U Shaped Kitchen Designs
Are U-Shaped Kitchen Designs Worth It?
Using A U-Shaped Layout
Having a U-shaped kitchen means you can cook more efficiently because of what’s known as ‘the kitchen triangle’. This is where you position the sink, fridge and cooker at each corner of a triangular shape, enabling you to move around between them in the most ergonomic way possible as you prepare and cook your food. Using three adjoining walls to span walls and base cupboards, u shaped kitchen ideas are popular among homeowners as this layout can often improve the storing potential of a room.
A U-shaped kitchen is a highly coveted layout for the modern house hunter since they offer so much space for your cabinets and shelving. The u-shaped layout and u-shaped kitchen designs place units around the central cooking space or your oven. Leaving on three sides with the top of the ‘u’ left open for a doorway or an open plan living room. This kitchen design gives you more floor space and can connect your kitchen to your dining area.
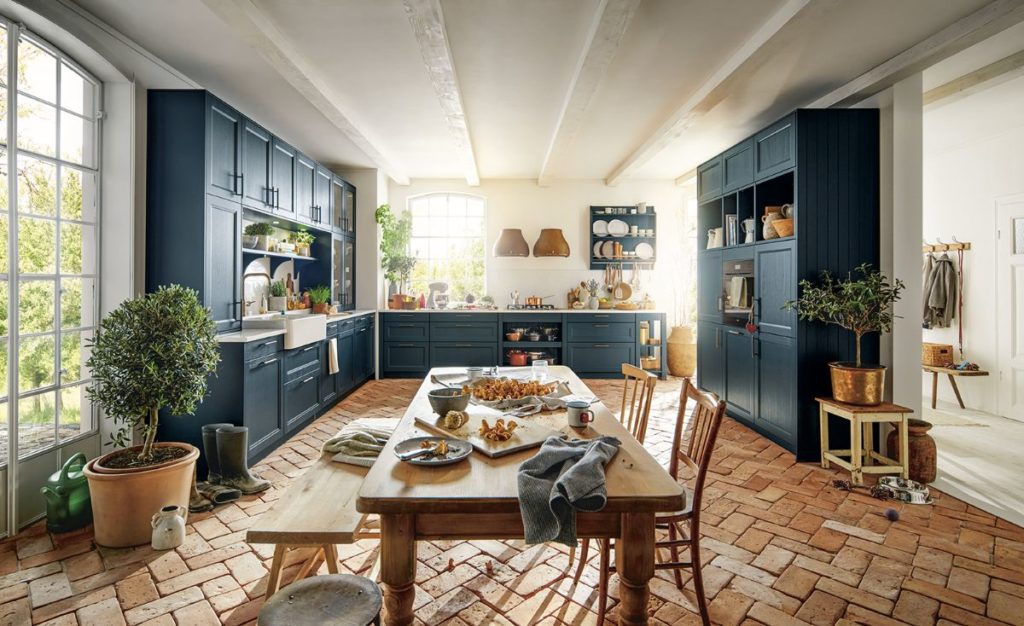
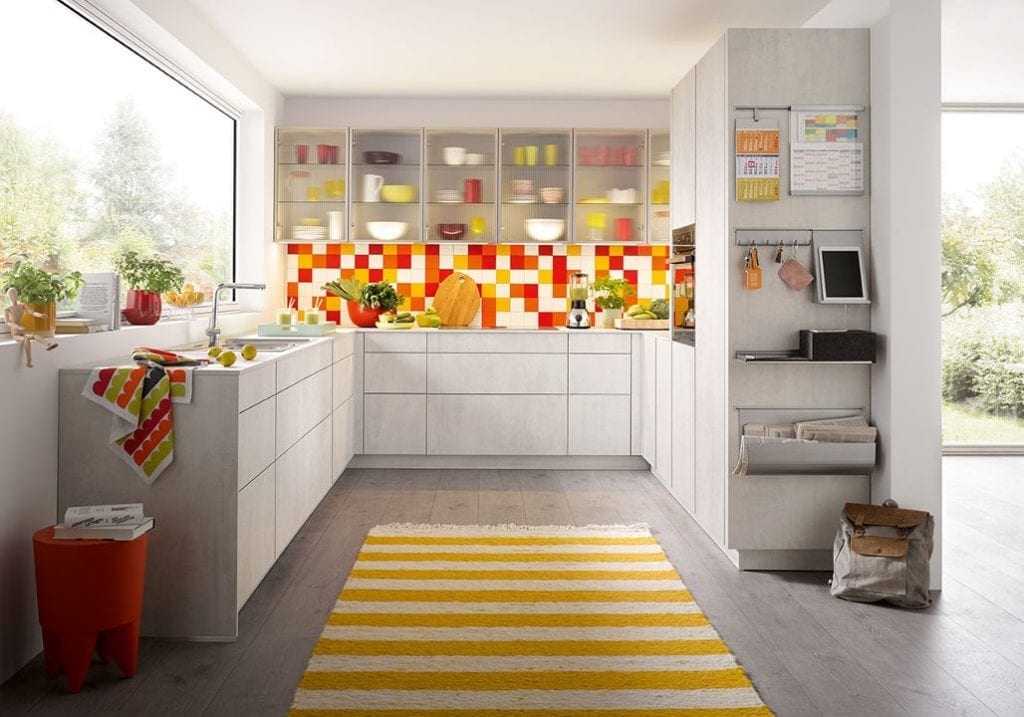
Small U-Shaped Kitchens
A U-shaped design can be combined with dining areas or even a kitchen island if the width of the room allows. An open-plan room often presents the opportunity to make one arm of the ‘u’ into a peninsula that can be accessed from both sides, such as for use as a breakfast bar or as a dual-sided storage volume. Explore the versatility of a modern U-shaped kitchen and find all this and more in this inspirational gallery.
Make The Most Of A Small Kitchen Using A Classic U Shaped Kitchen Design
The U-shaped design or configuration works exceptionally well in small kitchens as it makes the most of the limited space. It offers good storage capacity, especially at the bottom of the U, where there are two corner spaces. This space can be utilised to its fullest with the addition of pull-out shelves or carousels which allow you to easily retrieve items stored at the back of the cupboards.
Small U-Shaped Kitchen Layout Ideas
The bottom of the U is generally against an exterior wall, with the sink positioned underneath the window, enabling you to look out of the window as you wash up – let’s hope you’ve got a good view! And because of the closeness of the cupboards, it won’t take long to put everything away once you’ve dried up.
Achieving the best arrangement of cabinetry and integrated devices can also mean a u-shaped kitchen design is more ergonomic, making daily tasks easier and more accessible. From deciding on a fitted style to adding the finishing touches, this u-shaped kitchen inspiration will demonstrate how to adopt this space-saving floorplan in any home.
Additional advantage if you’re one of those cooks who hate it when people offer to give you a helping hand, is that a small U-shaped area is an ideal excuse to turn them down because there usually isn’t enough room for two people to work comfortably side-by-side!
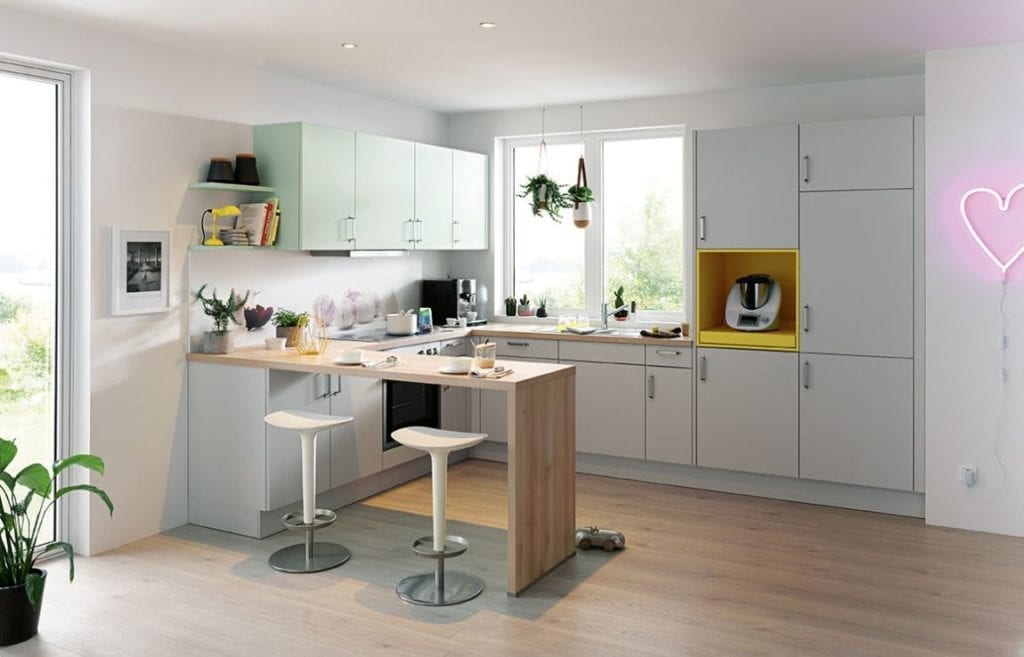
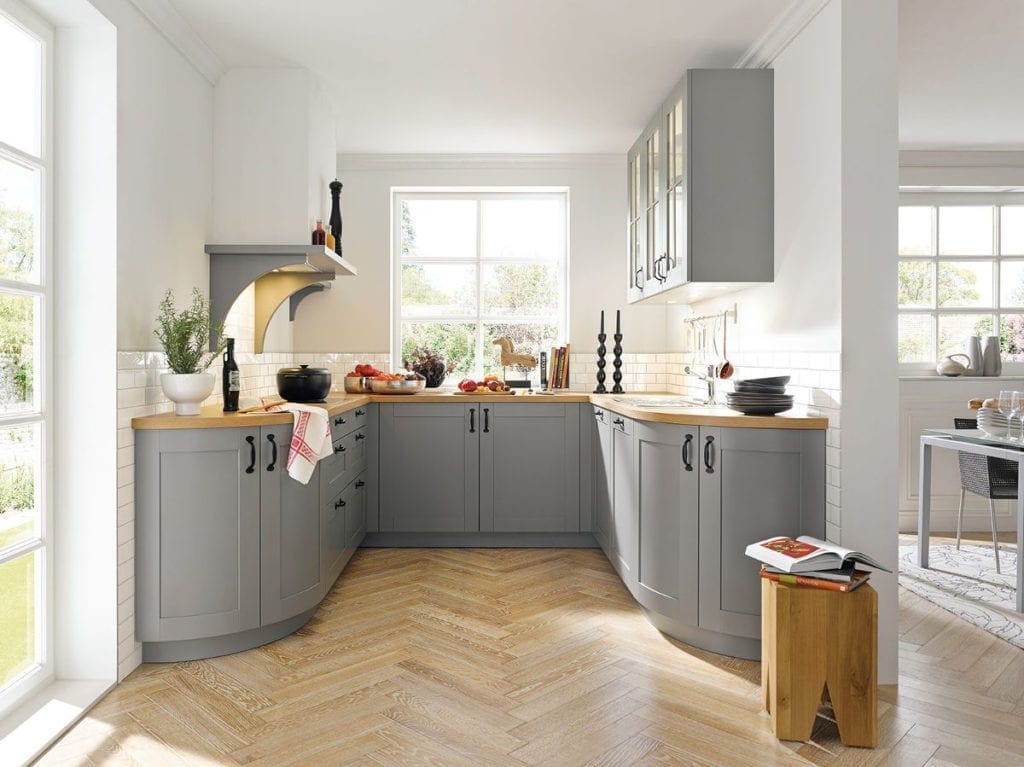
Large U-Shaped Kitchens
Whilst U-shaped kitchens are trendy in small kitchens, you don’t have to have restricted space in order to enjoy the ergonomic benefits of a U-shaped working area. Because it is such a practical space, many people’s kitchen designs include U-shaped working areas and islands. With a clearly defined and separated working area, you can make the best use of the rest of the space in the kitchen, such as a table where the family can sit together for informal meals and chats.
Using natural light in u-shaped kitchen floor plans is arguably the most practical kitchen layout on the market today. The one-piece construction is also great for family homes with children around, as it is easy to clean and will contribute to a clean home.
Visit our showroom for more inspiration and to start the journey to your brand new kitchen!
10 U-Shaped Kitchen Ideas With Design Tips

1. Go Sleek & Use Slab Doors
U-shaped spaces often feature a lot of cabinetry, so opting for pared-back slab doors will provide a simple and open look. The frameless design works well in modern homes, for a contemporary style that reduces visual distraction for a function-first interior. Colour coordinate your shelving wall units with your u-shaped kitchen wall colour. The shelving and wall cabinetry in this kitchen design has been used as a reference for the room’s focal paint colour. Colour coordinating your paint with the shelving units in this way helps the space appear more open.
2. Streamline & Go Handle-less
This modern u-shaped kitchen with an island is a great design. A different tack has been taken in this u-shaped wooden kitchen, with wall cabinets placed around the full u-shape. Using a breakfast bar in this kitchen design has used the floor area more effectively and created lots of cupboard space. A small u-shaped kitchen idea that makes a room feel more spacious is to add integrated handle cupboards. This eliminates the need for additional hardware, reducing visual clutter. The in-built handgrip also offers a minimal aesthetic that complements modern schemes and features a horizontal line that draws the eye through a room, elongating a u-shaped layout.
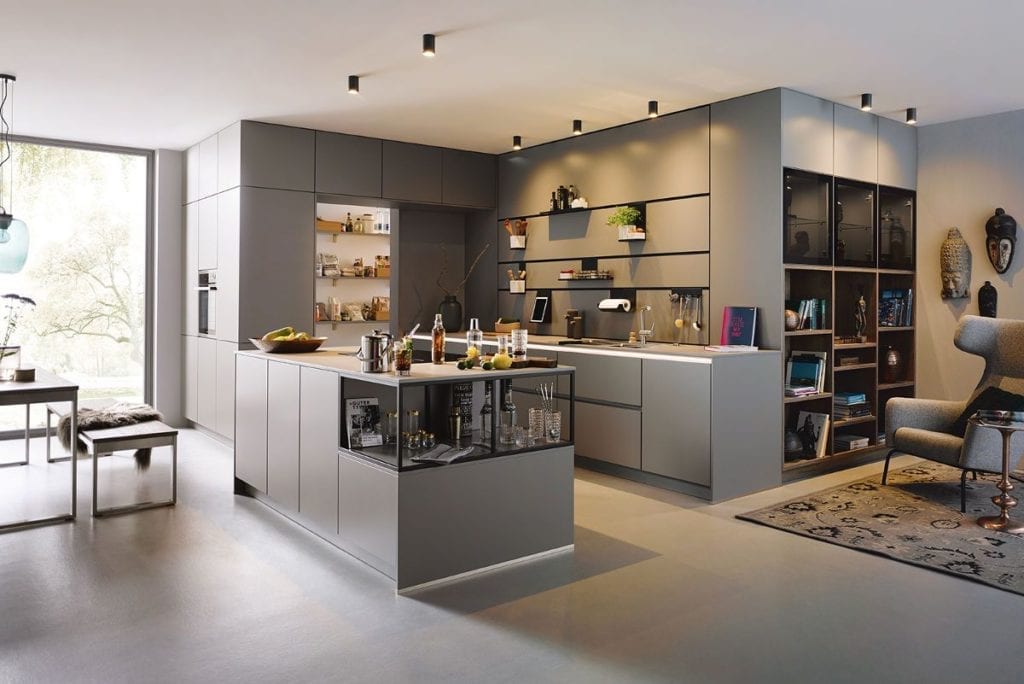
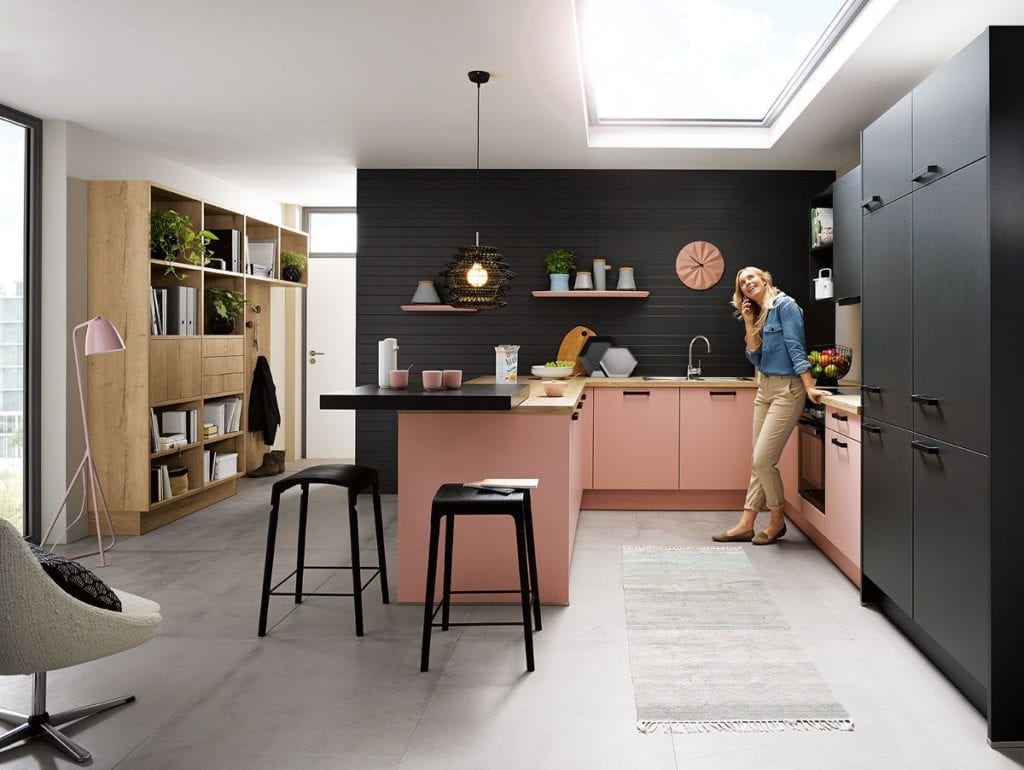
3. Stick With Shaker & Maximise Storage Space
Create a wrap-around storage volume in your kitchen layouts, especially when your u-shaped kitchen is facing an adjacent area. In this, u-shaped kitchen layout, storage has been continued around the corner into the lounge in this open-plan home. The extension is used as a media unit surrounding the tv facing the lounge. This works well in a small u shape kitchen. Where you have space to play with, a shaker u-shaped kitchen idea will make a layout feel warm and welcoming. The framed doors add a cosy ambience, as the traditional look draws the room in to create a homely feel that attracts friends and family alike. Opting for shaker drawers maximises storage and will make the design more accessible for all ages and stages of life.
4. Go With Gloss
When it comes to kitchen layouts and kitchen designs, we suggest using defined edges with lighting. This is especially effective in a small u-shaped kitchen or an open planned u-shaped layout. When preparing food, cooking or dining, a bright environment is key. Small u-shaped kitchen designs can often lack natural light when packed with cabinetry top and bottom, so a gloss finish will create a gleaming look. Combining a reflective surface with a soft, neutral shade, will bounce light across the space for an open and illuminating effect.
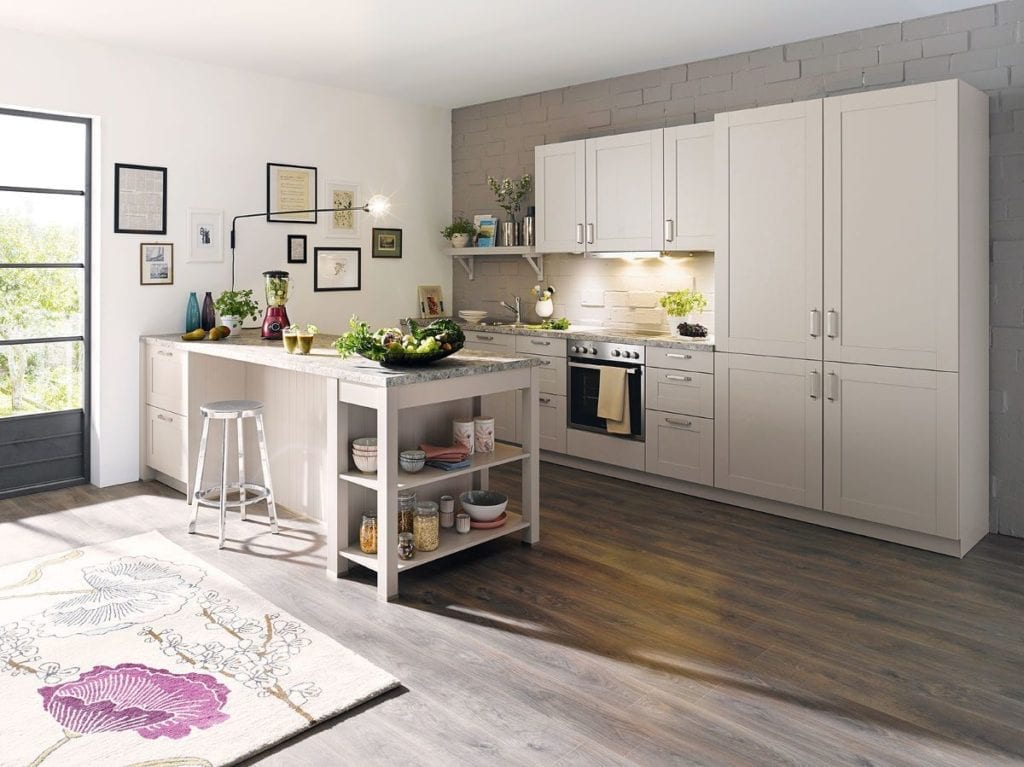
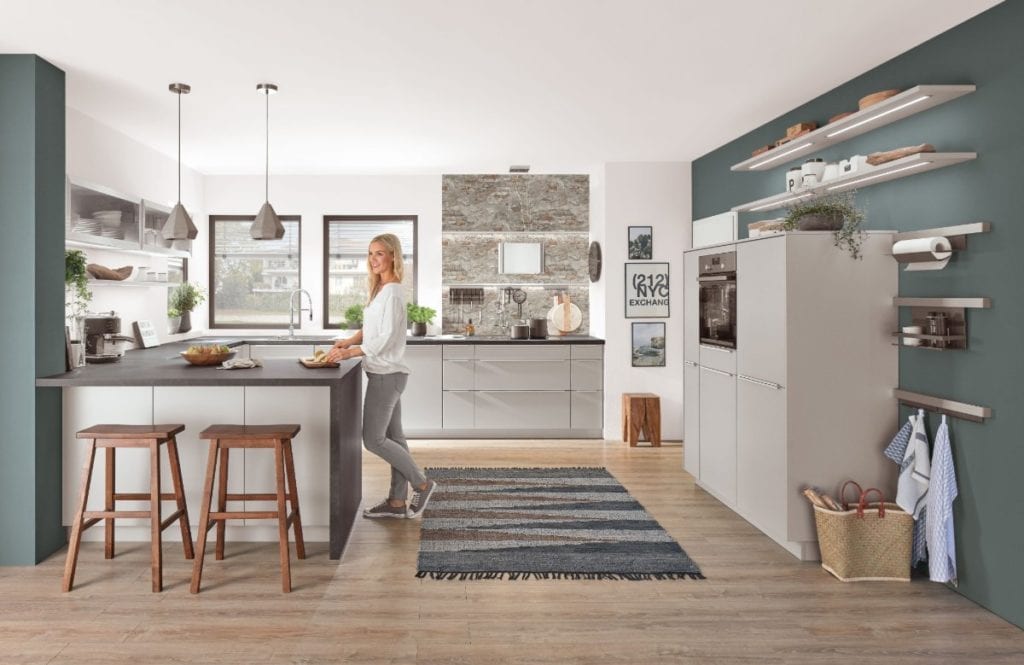
5. Match With Matt
When it comes to kitchen layouts in a long open home, a mid-way kitchen can be used to effectively divide the floor plan. It makes your kitchen a focal point and a statement piece. This would not work for a small living area as it would not be the most effective use of your bright statement cupboards and the space available. Cooking areas can often be hectic spaces, so creating a design that relaxes the mind is key. Sheen-free surfaces offer a blank canvas that is easy on the eye, which is great for a busy u-shaped design with both base and wall cupboards. Opting for a muted colour will also add to the non-reflective finish, creating a soothing spot to cook and dine in.
6. Go Bold
Kitchen design can be tricky, but a great and simple trick is to add colour, colour inspiration can get you far. Bring colour into your cooking space with well-chosen countertop appliances and accessories that add a pop of colour. This living area set of red appliances looks excellent with warm rustic brick walls. Using colourful appliances really works well in a dining area and is well worth the money you spend. A bold colour palette can still be achieved within a u-shaped layout, with careful planning and clever cabinetry. Use glazed wall units and open shelving to break up banks of colour within their navy space, to ensure that the room is not overpowered and instead looks sophisticated and on-trend.

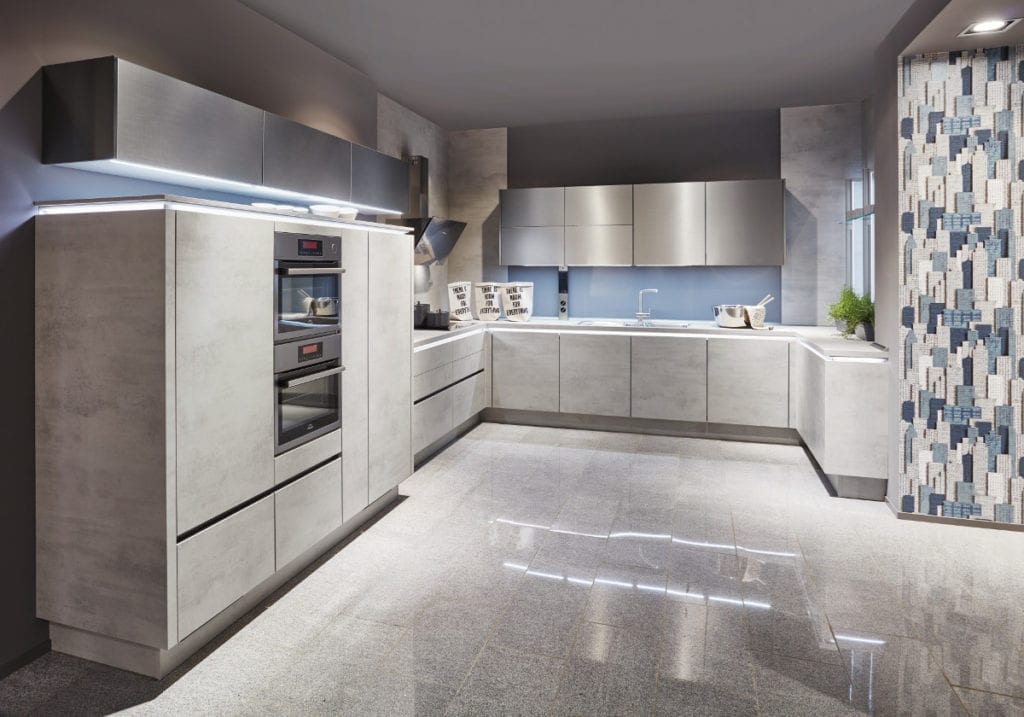
7. Make it Minimal
Dedicating a u-shaped floorplan to a full white look will create a clean and simple canvas that will complement any interior. This palette can also be customised with statement features to add style in a small way. Double up on bright features by combining white cupboards with matching tiles and work surfaces. We suggest using black appliances in a white room, it gives your cooking space a punchy and modern look and feels. This kitchen design has black pieces situated on each of the three straights of the cooking space. Gives a u-shaped layout a sense of balance and harmony and connects it to your dining space.
8. Be Smart With Space
Keeping kitchenware hidden from plain sight is a smart way of organising a u-shaped design, with cutlery drawers offering a prime place to store essentials. In a smaller room, internal drawers will also add to a fuss-free look offering sought-after storage solutions without interrupting the cupboard exterior. Transform the tricky corners of a u-shaped floorplan with pull- out storage, that maximises every inch of space. This is especially important in smaller layouts where room for pots and pans is at a premium. The pull-out mechanism ensures that nothing is forgotten about and will enable you to explore the depths of a cupboard with ease.
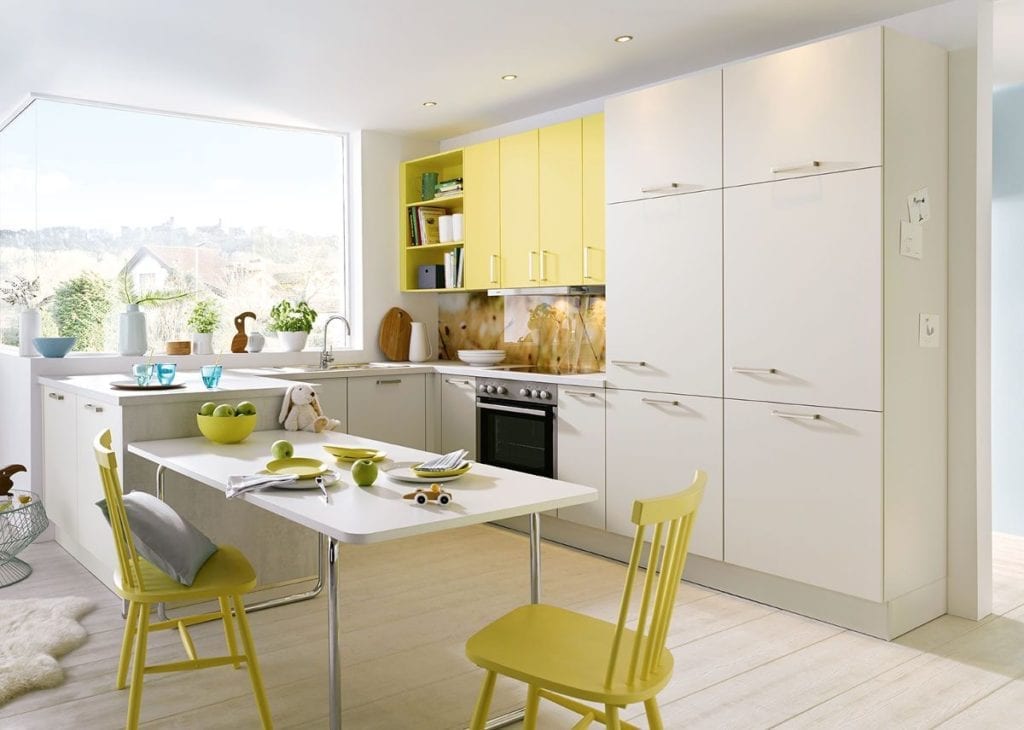

9. Save A Spot For Stools
Make the most of a u-shaped space by adding a breakfast bar onto the edge of a work surface, for valuable seating that will create a multi-functional design. Use a kitchen that incorporates your counter, which will double up as an area for entertaining, dining or working – great for busy lifestyles. Choose a breakfast bar to create an extra place to prepare food preparation, enjoy casual meals with family, entertain guests over coffee, or even to use as a worktop space. Designed to maximise the space available, it can transform a room into a multi-functional area without the need for extra floor space, adding a valuable place for extra activities.
10. Light It Up
Where cabinets are used to span the walls of a u-shaped layout, this can lead to shadows along with the counter space, making it difficult to prepare food and cook with ease. To combat this, add well-placed under cabinet lighting, like our Curry Satin Kitchen, to ensure work areas are always illuminated and to create an inviting environment.
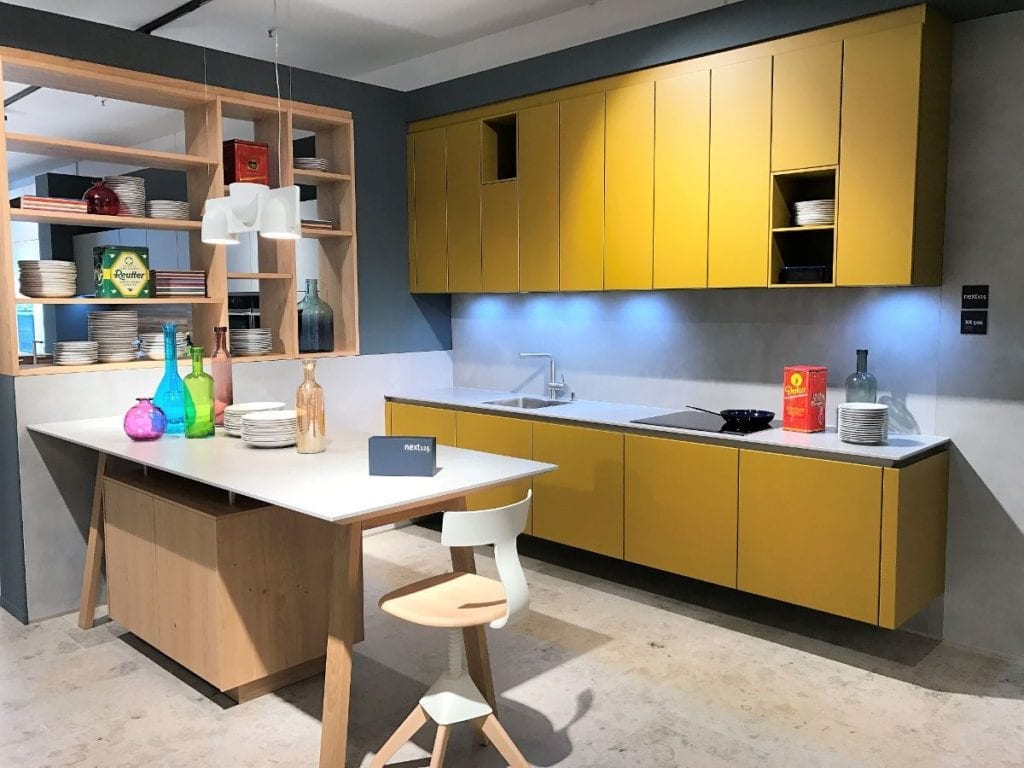
Visit Our Showroom
KDCUK Ltd, Unit 3, Dacre Industrial Estate Fieldings Road, Cheshunt, Hertfordshire, EN8 9TJ
Open 6 Days a Week
Monday - Friday: 9 am - 3 pm. Saturday: 10 am - 3 pm
Website Disclaimer | Cookie & Privacy Policy | Terms & Conditions | VAT No: 843 4407 34 | Company Reg No: 5191256
Registered office: 1st Floor (North), Devonshire House, 1 Devonshire Street, London, W1W 5DS
© 2024 KDCUK | Web design by Cariad Marketing

